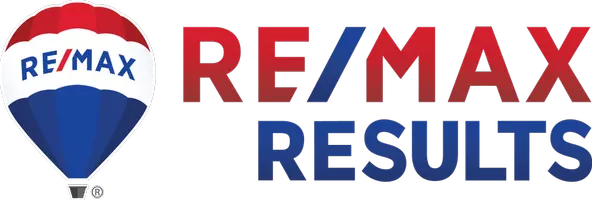For more information regarding the value of a property, please contact us for a free consultation.
Key Details
Sold Price $434,900
Property Type Single Family Home
Sub Type Single Family Residence
Listing Status Sold
Purchase Type For Sale
Square Footage 3,228 sqft
Price per Sqft $134
MLS Listing ID 6710652
Sold Date 05/30/25
Bedrooms 4
Full Baths 1
Half Baths 1
Three Quarter Bath 2
Year Built 1985
Annual Tax Amount $5,350
Tax Year 2024
Contingent None
Lot Size 0.630 Acres
Acres 0.63
Lot Dimensions 123x210x125x230
Property Sub-Type Single Family Residence
Property Description
Welcome home! This stunning 2-story beauty offers everything you've been looking for and more. With 4 spacious bedrooms and 4 bathrooms (1 full, 2 three-quarter, and 1 half), there's room for everyone to spread out and enjoy their own slice of comfort. Get ready to be wowed by the large walk-in closet-goodbye clutter, hello organization! Step into the nicely finished bathrooms, all featuring gorgeous tile work. The heart of the home? A fabulous kitchen with updated stainless steel appliances, including an island with a built-in wine rack—perfect for entertaining or relaxing after a long day. Speaking of relaxation, why leave home when you have your own sauna? Kick back and unwind in your personal retreat. Need a cozy spot to relax? The formal living room features a stunning gas fireplace, adding the perfect touch of warmth and ambiance to your space. And don't forget the three-season porch, surrounded by windows that let in natural light and offer beautiful views of your yard. Downstairs, there is an inviting gas fireplace which creates a warm, welcoming atmosphere in your lower-level—ideal for movie nights, reading, or just unwinding after a busy day. When it's time to soak in the outdoors, head out to the 2-tiered deck overlooking a spacious fenced in backyard with in ground sprinklers—ideal for barbecues, lounging, or just enjoying nature's beauty.
This home is a true retreat that blends modern convenience with total comfort. Don't miss your chance to make it yours!
Location
State MN
County Stearns
Zoning Residential-Single Family
Rooms
Basement Egress Window(s), Finished, Full, Sump Pump
Dining Room Breakfast Area, Informal Dining Room, Separate/Formal Dining Room
Interior
Heating Forced Air, Fireplace(s)
Cooling Central Air
Fireplaces Number 2
Fireplaces Type Brick, Family Room, Gas, Living Room
Fireplace No
Appliance Air-To-Air Exchanger, Dishwasher, Dryer, Microwave, Range, Refrigerator, Washer
Exterior
Parking Features Attached Garage
Garage Spaces 2.0
Fence Privacy
Roof Type Age 8 Years or Less
Building
Lot Description Many Trees
Story Two
Foundation 1252
Sewer City Sewer/Connected
Water City Water/Connected
Level or Stories Two
Structure Type Brick/Stone,Vinyl Siding
New Construction false
Schools
School District Sartell-St. Stephens
Read Less Info
Want to know what your home might be worth? Contact us for a FREE valuation!

Our team is ready to help you sell your home for the highest possible price ASAP




