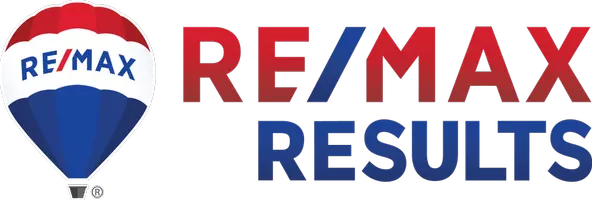For more information regarding the value of a property, please contact us for a free consultation.
Key Details
Sold Price $1,475,000
Property Type Single Family Home
Sub Type Single Family Residence
Listing Status Sold
Purchase Type For Sale
Square Footage 5,732 sqft
Price per Sqft $257
Subdivision Shadow Creek 3Rd Add
MLS Listing ID 6565017
Sold Date 09/13/24
Bedrooms 5
Full Baths 1
Half Baths 1
Three Quarter Bath 2
Year Built 2014
Annual Tax Amount $15,823
Tax Year 2023
Contingent None
Lot Size 0.440 Acres
Acres 0.44
Lot Dimensions 115/199 x 77/199
Property Description
Welcome to your dream home, where every detail has been meticulously crafted! This inviting residence features an open floorplan with an abundance of windows, filling the space with natural light. The gorgeous Brazilian hardwood floors and grand barrel ceiling in the living room set the tone for elegance. The gourmet kitchen is a chef's paradise, boasting ample cabinetry, Jenn-Air appliances, granite and quartz countertops, and a butler's pantry. Escape to the primary suite, complete with a luxurious bath that must be seen to be believed. The main level also includes an additional ensuite bedroom, a thoughtfully designed office, and a convenient laundry room.The lower level is an entertainer's dream; featuring a walk-out to stunning pond views, in-floor heating, a wet bar, a double-sided fireplace, a separate theater room, and three additional bedrooms. With ample space and exceptional amenities, this home offers everything you have dreamed of!
Location
State ND
County Cass
Zoning Residential-Single Family
Body of Water Sheyenne River
Rooms
Basement Finished, Full, Concrete, Storage Space, Sump Pump, Walkout
Dining Room Kitchen/Dining Room
Interior
Heating Forced Air, Hot Water, Radiant Floor, Radiant, Zoned
Cooling Central Air
Flooring Carpet, Engineered Hardwood, Floor Drains, Hardwood, Tile, Wood
Fireplaces Number 2
Fireplaces Type Two Sided, Gas, Living Room
Fireplace Yes
Appliance Air-To-Air Exchanger, Cooktop, Dishwasher, Disposal, Double Oven, Dryer, Electronic Air Filter, Exhaust Fan, Freezer, Humidifier, Gas Water Heater, Microwave, Range, Refrigerator, Stainless Steel Appliances, Wall Oven, Washer, Wine Cooler
Exterior
Parking Features Attached Garage, Concrete, Floor Drain, Finished Garage, Garage Door Opener, Heated Garage, Insulated Garage
Garage Spaces 3.0
Fence None
Pool None
Waterfront Description Pond
Roof Type Architectural Shingle
Road Frontage No
Building
Lot Description Tree Coverage - Light
Story One
Foundation 2866
Sewer City Sewer - In Street
Water City Water - In Street
Level or Stories One
Structure Type Brick/Stone,Metal Siding,Slate
New Construction false
Schools
School District West Fargo
Read Less Info
Want to know what your home might be worth? Contact us for a FREE valuation!

Our team is ready to help you sell your home for the highest possible price ASAP
GET MORE INFORMATION





