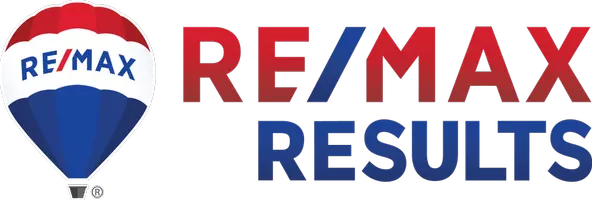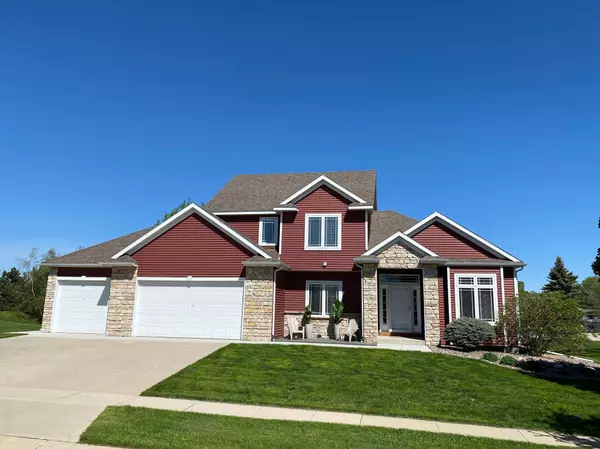For more information regarding the value of a property, please contact us for a free consultation.
Key Details
Sold Price $569,000
Property Type Single Family Home
Sub Type Single Family Residence
Listing Status Sold
Purchase Type For Sale
Square Footage 3,189 sqft
Price per Sqft $178
Subdivision Shannon Oaks 1St Sub
MLS Listing ID 6534309
Sold Date 07/18/24
Bedrooms 4
Full Baths 2
Half Baths 1
Three Quarter Bath 1
HOA Fees $8/ann
Year Built 2005
Annual Tax Amount $6,252
Tax Year 2023
Contingent None
Lot Size 0.560 Acres
Acres 0.56
Lot Dimensions 84x236x155x193
Property Description
Don't miss this move-in ready 4 bed/4 bath two-story in Shannon Oaks! Super contemporized with new kitchen sink & countertops, white trim & doors, neutral paint, new blinds, fixtures and hardware throughout the home. Kitchen has newer appliances and huge center island. Dining room slider leads to large composite deck, which overlooks huge backyard with playset and invisible fence! Main floor features living room w/vaulted ceiling, dining room, laundry and office! Upstairs find the primary bedroom and bath with separate tub, shower and walk in closet. Two generous sized bedrooms and full bath complete the second floor. Finished lower level has spacious family room, 4th bedroom, 3/4 bath and utility/storage room. The 840sf 3-car garage is heated and mature landscaping is designed for easy maintenance. Monitor your abode with new Wi-Fi controlled thermostat, washer/dryer and garage door opener. Great location on cul-de-sac near schools, parks and easy access to downtown!
Location
State MN
County Olmsted
Zoning Residential-Single Family
Rooms
Basement Block, Egress Window(s), Finished, Full, Sump Pump
Dining Room Breakfast Bar, Informal Dining Room, Living/Dining Room
Interior
Heating Forced Air
Cooling Central Air
Fireplaces Number 1
Fireplaces Type Gas, Living Room
Fireplace Yes
Appliance Dishwasher, Disposal, Dryer, Exhaust Fan, Humidifier, Gas Water Heater, Microwave, Range, Refrigerator, Stainless Steel Appliances, Washer, Water Softener Owned
Exterior
Parking Features Attached Garage, Concrete, Garage Door Opener, Heated Garage
Garage Spaces 3.0
Fence Invisible
Roof Type Asphalt
Building
Lot Description Public Transit (w/in 6 blks), Tree Coverage - Light
Story Two
Foundation 1255
Sewer City Sewer/Connected
Water City Water/Connected
Level or Stories Two
Structure Type Brick/Stone,Vinyl Siding
New Construction false
Schools
Elementary Schools Jefferson
Middle Schools Kellogg
High Schools Century
School District Rochester
Others
HOA Fee Include Other
Read Less Info
Want to know what your home might be worth? Contact us for a FREE valuation!

Our team is ready to help you sell your home for the highest possible price ASAP
GET MORE INFORMATION





