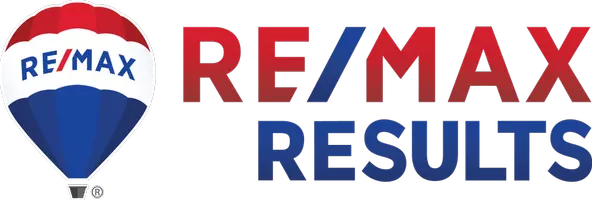For more information regarding the value of a property, please contact us for a free consultation.
Key Details
Sold Price $750,000
Property Type Single Family Home
Sub Type Single Family Residence
Listing Status Sold
Purchase Type For Sale
Square Footage 5,013 sqft
Price per Sqft $149
Subdivision Blackberry Ridge Estates
MLS Listing ID 6375211
Sold Date 08/31/23
Bedrooms 4
Full Baths 1
Half Baths 1
Three Quarter Bath 2
HOA Fees $50/ann
Year Built 2002
Annual Tax Amount $9,560
Tax Year 2023
Lot Size 1.120 Acres
Acres 1.12
Lot Dimensions 163x287x332x168
Property Description
This exquisite rambler is located on over an acre in Blackberry Ridge Estates, with a backdrop of woods and wetlands. The home offers meticulous details and the layout you desire. The main floor has 9 to 11 ft ceilings, white millwork, main floor laundry and den. Ideal chef’s kitchen with center island, large pantry, granite tops, newer stainless appliances with dual ovens and 36 inch gas cook top. Enjoy formal and informal dining areas. The spacious owner’s suite has extensive built ins and an enormous bath and dual walk in closets. The lookout lower level has 3 more bedrooms (with walk in closets), an exercise room, and the family room with a well-appointed wet bar. There is plenty of finished storage space too. The home boasts 4 fireplaces inside and 1 more outside at the outdoor kitchen! The outdoor spaces are spectacular with extensive landscaping, the deck and large patio leading to the outdoor kitchen with fireplace! The garage is over 1200 ft and finished with epoxy floor too.
Location
State MN
County Stearns
Zoning Residential-Single Family
Rooms
Basement Daylight/Lookout Windows, Finished, Full
Dining Room Breakfast Bar, Informal Dining Room, Separate/Formal Dining Room
Interior
Heating Forced Air, Radiant Floor
Cooling Central Air
Fireplaces Number 4
Fireplaces Type Family Room, Gas, Living Room, Primary Bedroom
Fireplace Yes
Appliance Cooktop, Dishwasher, Dryer, Microwave, Range, Refrigerator, Stainless Steel Appliances, Wall Oven, Washer, Water Softener Rented
Exterior
Parking Features Attached Garage, Concrete
Garage Spaces 3.0
Roof Type Asphalt
Building
Lot Description Corner Lot
Story One
Foundation 2637
Sewer City Sewer/Connected
Water City Water/Connected
Level or Stories One
Structure Type Brick/Stone,Fiber Cement,Stucco
New Construction false
Schools
School District Sartell-St. Stephens
Others
HOA Fee Include Shared Amenities
Read Less Info
Want to know what your home might be worth? Contact us for a FREE valuation!

Our team is ready to help you sell your home for the highest possible price ASAP
GET MORE INFORMATION





