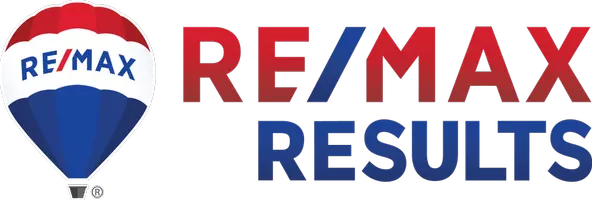For more information regarding the value of a property, please contact us for a free consultation.
Key Details
Sold Price $529,000
Property Type Single Family Home
Sub Type Single Family Residence
Listing Status Sold
Purchase Type For Sale
Square Footage 4,068 sqft
Price per Sqft $130
Subdivision Sanctuary Estates 2Nd Add
MLS Listing ID 5192524
Sold Date 06/17/19
Bedrooms 5
Full Baths 2
Half Baths 1
Three Quarter Bath 1
Year Built 2007
Annual Tax Amount $8,370
Tax Year 2019
Contingent None
Lot Size 0.320 Acres
Acres 0.32
Lot Dimensions S 88x154x80x190
Property Sub-Type Single Family Residence
Property Description
Completely custom built 5 bedroom, 4 bath walkout 2-Story home offers stunning features, many upgrades, and stunning views of nature and backs up to trail system! New Roof-2017, granite counters and vanities, gleaming hardwood floors (Foyer, Dining Room, Great Room, and Kitchen), 2-sided fireplace between Great Room and Den, Wet Bar in Family Room, 3-Season Porch, main floor Laundry and Mud Room, in-floor heat in LL, heated 3-car garage, solid 6-panel doors, Trex Deck, stamped concrete patio. Main floor boasts a sun-filled Great Room and Kitchen with custom built-ins and beautiful nature views. Kitchen has center island breakfast bar, cooktop, double ovens, vaulted dinette, and walk-in pantry. Walkout Family Room has a incredible wet bar and cozy fireplace. Luxurious Master Retreat features a stunning private bath with double vanity, tile shower, and relaxing Whirlpool tub. 4 bedrooms on one level. Custom Maple woodwork and cabinets throughout.
Location
State MN
County Hennepin
Zoning Residential-Single Family
Rooms
Basement Daylight/Lookout Windows, Drain Tiled, Finished, Full, Sump Pump, Walkout
Dining Room Eat In Kitchen, Separate/Formal Dining Room
Interior
Heating Forced Air
Cooling Central Air
Fireplaces Number 2
Fireplaces Type Two Sided, Brick, Family Room, Gas, Living Room
Fireplace Yes
Appliance Air-To-Air Exchanger, Cooktop, Dishwasher, Exhaust Fan, Humidifier, Microwave, Refrigerator, Wall Oven, Water Softener Owned
Exterior
Parking Features Attached Garage, Concrete, Garage Door Opener, Heated Garage
Garage Spaces 3.0
Fence Privacy, Wood
Roof Type Age 8 Years or Less,Asphalt,Pitched
Building
Story Two
Foundation 1484
Sewer City Sewer/Connected
Water City Water/Connected
Level or Stories Two
Structure Type Brick/Stone,Metal Siding,Shake Siding
New Construction false
Schools
School District Osseo
Read Less Info
Want to know what your home might be worth? Contact us for a FREE valuation!

Our team is ready to help you sell your home for the highest possible price ASAP




