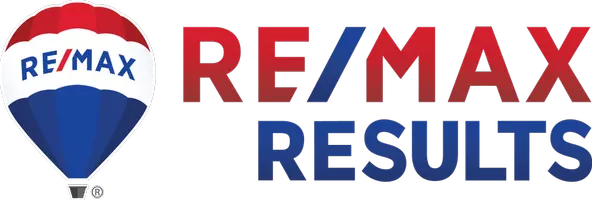
UPDATED:
Key Details
Property Type Single Family Home
Sub Type Single Family Residence
Listing Status Active
Purchase Type For Sale
Square Footage 2,690 sqft
Price per Sqft $185
Subdivision Loges Add
MLS Listing ID 6770836
Bedrooms 3
Full Baths 1
Half Baths 1
Three Quarter Bath 1
Year Built 1984
Annual Tax Amount $3,144
Tax Year 2024
Contingent None
Lot Size 0.530 Acres
Acres 0.53
Lot Dimensions 100x200
Property Sub-Type Single Family Residence
Property Description
This stunning residence on the edge of town but not in city limits combines charm, comfort, and convenience into one perfect package.
Main Level:
Enjoy both formal and informal living spaces, including a formal dining room, formal living room, and an informal dining area adjoining a large kitchen. The spacious family room features a cozy gas fireplace, perfect for gatherings.
Lower Level:
The basement offers an abundance of storage, utilities, a laundry room, an office, and an additional family/entertainment room, providing versatility for work or leisure.
Upper Level:
Upstairs you'll find three generously sized bedrooms and two full bathrooms. The primary suite includes an en-suite bath and a large walk-in closet, while the second bathroom features dual sinks for added convenience.
Outdoor Living:
The west-facing deck is ideal for evening relaxation with breathtaking panoramic sunset views. In the mornings, enjoy coffee and sunrise from the spacious front porch on the east side of the home.
Garages & Additional Storage:
Attached 2-Stall Garage: Insulated, heated and cooled, complete with soft-water faucets and a floor drain.
18x32 Shed: Designed with an extra-tall overhead door, this shed is fully heated/cooled, insulated, and includes a soft-water connection as well as internet connections.
Recent Updates Include:
New windows, siding, and roof
Updated landscaping
Many updated utilities
Newer garage doors and decking
Zoned heating for efficiency
Location:
Perfectly situated near shopping, dining, entertainment, banks, and schools, this property offers the best of both convenience and tranquility.
This is truly a must-see home with exceptional features inside and out. Contact your agent for a complete list of updates.
Location
State MN
County Kandiyohi
Zoning Residential-Single Family
Rooms
Basement Finished
Dining Room Eat In Kitchen, Separate/Formal Dining Room
Interior
Heating Forced Air
Cooling Central Air, Ductless Mini-Split
Fireplaces Number 1
Fireplaces Type Gas
Fireplace Yes
Appliance Dishwasher, Dryer, Exhaust Fan, Range, Refrigerator, Washer, Water Softener Rented
Exterior
Parking Features Attached Garage, Detached, Concrete, Electric, Floor Drain, Finished Garage, Garage Door Opener, Heated Garage, Insulated Garage, Multiple Garages, Storage
Garage Spaces 3.0
Roof Type Age 8 Years or Less,Metal
Building
Lot Description Some Trees
Story Modified Two Story
Foundation 1864
Sewer Septic System Compliant - Yes
Water Well
Level or Stories Modified Two Story
Structure Type Engineered Wood,Metal Siding
New Construction false
Schools
School District Willmar
GET MORE INFORMATION





