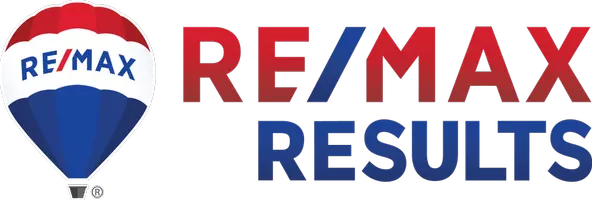REQUEST A TOUR If you would like to see this home without being there in person, select the "Virtual Tour" option and your advisor will contact you to discuss available opportunities.
In-PersonVirtual Tour
$170,000
Est. payment /mo
3 Beds
1 Bath
1,336 SqFt
UPDATED:
Key Details
Property Type Single Family Home
Sub Type Single Family Residence
Listing Status Active
Purchase Type For Sale
Square Footage 1,336 sqft
Price per Sqft $127
Subdivision S Ramblewood Add
MLS Listing ID 6692071
Bedrooms 3
Full Baths 1
Year Built 1964
Annual Tax Amount $2,148
Tax Year 2024
Contingent None
Lot Size 10,890 Sqft
Acres 0.25
Lot Dimensions 80 135 80 135
Property Sub-Type Single Family Residence
Property Description
Welcome to this charming and well-maintained 3-bedroom, 1-bathroom home. Featuring a beautifully updated exterior with modern gray siding, a newer roof, and a welcoming front entrance. Inside, you'll find a spacious and light-filled layout, perfect for comfortable living.
The outdoor space is just as impressive, with a detached one-car garage and a paved driveway providing convenience and additional storage. The large backyard, complete with a wooden deck, is ideal for relaxing or hosting gatherings. Mature trees and well-kept landscaping enhance the peaceful atmosphere of this lovely property. Whether you're a first-time homebuyer or looking for a cozy place to settle down, this home is move-in ready and waiting for its next owner. Schedule your private showing today!
The outdoor space is just as impressive, with a detached one-car garage and a paved driveway providing convenience and additional storage. The large backyard, complete with a wooden deck, is ideal for relaxing or hosting gatherings. Mature trees and well-kept landscaping enhance the peaceful atmosphere of this lovely property. Whether you're a first-time homebuyer or looking for a cozy place to settle down, this home is move-in ready and waiting for its next owner. Schedule your private showing today!
Location
State MN
County Swift
Zoning Residential-Single Family
Rooms
Basement Block
Interior
Heating Forced Air
Cooling Central Air
Fireplace No
Exterior
Parking Features Concrete
Garage Spaces 1.0
Building
Story One
Foundation 1336
Sewer City Sewer/Connected
Water City Water/Connected
Level or Stories One
Structure Type Metal Siding
New Construction false
Schools
School District Benson
Read Less Info
Listed by Aaron Olson • Zielsdorf Auction & Real Estate




