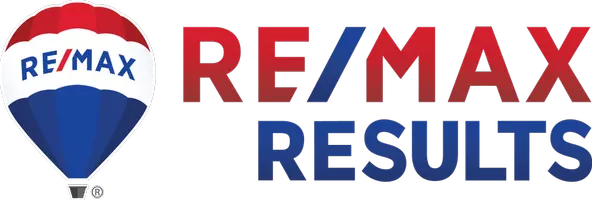
UPDATED:
12/05/2024 11:03 AM
Key Details
Property Type Single Family Home
Sub Type Single Family Residence
Listing Status Active
Purchase Type For Sale
Square Footage 2,057 sqft
Price per Sqft $145
Subdivision Swain Street Rep
MLS Listing ID 6636053
Bedrooms 4
Full Baths 1
Three Quarter Bath 1
Year Built 1973
Annual Tax Amount $1,584
Tax Year 2024
Contingent None
Lot Size 0.500 Acres
Acres 0.5
Lot Dimensions Irregular
Property Description
Welcome to your dream home! This beautifully remodeled gem offers maintenance-free living with all the modern upgrades you could desire. Nestled on a spacious corner lot, this property boasts inviting back deck living, making it the perfect retreat for both relaxing and entertainment. Newer vinyl siding, steel roof, and windows make this home an easy keeper for years to come.
Step inside to discover an inviting open floor plan featuring band new flooring throughout, including luxurious vinyl plank that boasts anti microbial properties and plush, fresh carpet. The heart of the home showcases an all new kitchen equipped with stainless steel appliances, quartz countertops, and center island -perfect for gathering as it opens into the upper level living space.
With 4 bedrooms and 2 fully redesigned and freshly tiled bathrooms, there's plenty of space for everyone to unwind. The professionally designed interiors harmonize style and functionality, ensuring every corner of your new home exudes warmth and elegance.
Enjoy year-round comfort with a brand new furnace and air conditioning system, ensuring that every season feels just right. The double garage provides convenience and extra storage space, with additional under-garage storage for all your outdoor gear, mowers, blowers, and seasonal items.
Step outside onto your expansive brand new composite deck-complete with stunning views and ample space for outdoor gatherings.
Don't miss your change to own this move-in ready masterpiece; the perfect blend of updated comfort and style awaits! Schedule your showing today and experience firsthand all that this incredible home has to offer.
Location
State MN
County Redwood
Zoning Residential-Single Family
Rooms
Basement Block
Dining Room Kitchen/Dining Room
Interior
Heating Forced Air
Cooling Central Air
Fireplaces Number 1
Fireplaces Type Brick, Gas
Fireplace Yes
Appliance Dishwasher, Dryer, Electric Water Heater, Range, Refrigerator, Stainless Steel Appliances, Washer
Exterior
Parking Features Attached Garage
Garage Spaces 2.0
Roof Type Metal
Building
Lot Description Irregular Lot
Story One
Foundation 1080
Sewer City Sewer/Connected
Water City Water/Connected
Level or Stories One
Structure Type Vinyl Siding
New Construction false
Schools
School District Redwood Area Schools
GET MORE INFORMATION





