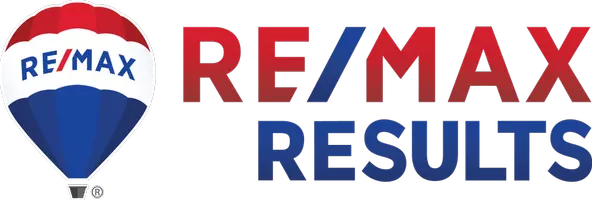
OPEN HOUSE
Fri Dec 27, 12:00pm - 4:00pm
Sat Dec 28, 11:00am - 3:00pm
Mon Dec 30, 12:00pm - 4:00pm
Thu Jan 02, 12:00pm - 4:00pm
Fri Jan 03, 12:00pm - 4:00pm
Sat Jan 04, 11:00am - 3:00pm
Mon Jan 06, 12:00pm - 4:00pm
UPDATED:
12/20/2024 03:55 PM
Key Details
Property Type Single Family Home
Sub Type Single Family Residence
Listing Status Active
Purchase Type For Sale
Square Footage 2,562 sqft
Price per Sqft $187
MLS Listing ID 6629046
Bedrooms 4
Full Baths 2
Half Baths 1
Three Quarter Bath 1
Year Built 2024
Annual Tax Amount $114
Tax Year 2024
Contingent None
Lot Size 9,147 Sqft
Acres 0.21
Lot Dimensions Irregular
Property Description
Upgraded painted kitchen cabinets with crown molding, hardware, and quartz countertops. Vaulted kitchen, dining, and living room areas, fireplace in living room, 3 bedrooms up with laundry room upstairs near bedrooms, luxury primary bathroom with separate tub and shower, vaulted primary bedroom with ceiling fan, office on the main level. Lower level includes a large family room, bedroom, bathroom, and storage area. Finished onsite trim for no nail holes. Full yard sod/irrigation! Pictures/photographs/colors/features/sizes are for illustration purposes only & may vary from the home that is built. Call to verify open house hours. Welcome to Hanover's Newest Community, River's Edge of Hanover. Conveniently located in the DTWN area of Hanover, walking distance to River Inn/Big Boar BBQ, & two parks on each side of the community. STMA Open Enrollment Option! Come see for yourself & discover why Hanover is a great place to live, COMPLETED NEW CONSTRUCTION!
Location
State MN
County Wright
Community River'S Edge
Zoning Residential-Single Family
Rooms
Basement Crawl Space, Drain Tiled, Egress Window(s), Finished, Storage Space, Sump Pump, Walkout
Dining Room Eat In Kitchen, Informal Dining Room, Kitchen/Dining Room
Interior
Heating Forced Air, Fireplace(s)
Cooling Central Air
Fireplaces Number 1
Fireplaces Type Electric, Living Room
Fireplace No
Appliance Air-To-Air Exchanger, Dishwasher, Gas Water Heater, Microwave, Range, Refrigerator, Stainless Steel Appliances
Exterior
Parking Features Attached Garage, Asphalt, Garage Door Opener
Garage Spaces 3.0
Fence None
Pool None
Roof Type Age 8 Years or Less,Asphalt
Building
Lot Description Irregular Lot, Sod Included in Price, Tree Coverage - Light
Story Three Level Split
Foundation 1832
Sewer City Sewer/Connected
Water City Water/Connected
Level or Stories Three Level Split
Structure Type Brick/Stone,Vinyl Siding
New Construction true
Schools
School District Buffalo-Hanover-Montrose
GET MORE INFORMATION





