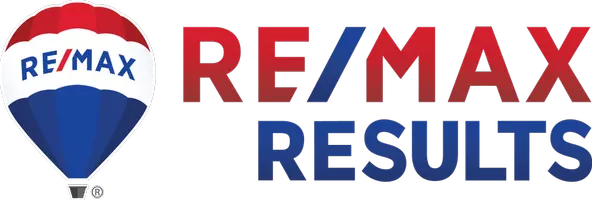
UPDATED:
12/11/2024 08:27 PM
Key Details
Property Type Townhouse
Sub Type Townhouse Side x Side
Listing Status Pending
Purchase Type For Sale
Square Footage 2,436 sqft
Price per Sqft $166
Subdivision Groveland Village
MLS Listing ID 6597570
Bedrooms 3
Full Baths 1
Half Baths 1
Three Quarter Bath 1
HOA Fees $227/mo
Year Built 2024
Annual Tax Amount $412
Tax Year 2024
Contingent None
Lot Size 1,742 Sqft
Acres 0.04
Lot Dimensions 29 x 60
Property Description
This new construction townhome, boasting a 3-story layout, is designed and built by the reputable M/I Homes, ensuring top-notch quality and craftsmanship. Spanning 2,436 square feet, this townhome provides plenty of room for you to create the lifestyle you desire. Whether you're looking for a cozy nook to relax or a bright space to work from home, the possibilities are endless.
The first floor includes a 2-car garage and a recreation room that you can personalize to fit your family's lifestyle.
As you make your way up to the main floor, you'll be greeted by a spacious open floorplan that seamlessly connects the living, dining, and kitchen areas. A powder room off the kitchen provides convenience for both residents and guests.
Your kitchen is a chef's dream, featuring a stylish island that offers both extra prep space and a casual dining spot. Whether you enjoy hosting dinner parties or simply love cooking, this kitchen is equipped to meet your needs.
The top floor holds 3 bedrooms that offer ample space and natural light. Your owner's suite features an en-suite owner's bathroom with a dual-sink vanity and a spacious shower, perfect for unwinding after a long day. An additional bathroom is located down the hall and is shared by the remaining bedrooms.
Located in a thriving community, this townhome offers a blend of comfort and convenience. Local amenities, schools, parks, and recreational facilities are all within easy reach, making it a perfect place to call home for families, professionals, or anyone seeking a welcoming neighborhood to settle in.
Don't miss out on the opportunity to make this exceptional townhome your own. Contact us today to schedule a viewing and take the first step towards owning your dream home at 8638 London Circle NE, Blaine, MN.
Location
State MN
County Anoka
Community Groveland Village
Zoning Residential-Single Family
Rooms
Basement Slab
Dining Room Informal Dining Room
Interior
Heating Forced Air, Fireplace(s)
Cooling Central Air
Fireplaces Number 1
Fireplaces Type Electric
Fireplace Yes
Appliance Dishwasher, Microwave, Range, Refrigerator, Stainless Steel Appliances
Exterior
Parking Features Attached Garage
Garage Spaces 2.0
Roof Type Architectural Shingle
Building
Story More Than 2 Stories
Foundation 512
Sewer City Sewer/Connected
Water City Water/Connected
Level or Stories More Than 2 Stories
Structure Type Vinyl Siding
New Construction true
Schools
School District Spring Lake Park
Others
HOA Fee Include Lawn Care,Professional Mgmt,Snow Removal
Restrictions Architecture Committee
GET MORE INFORMATION





