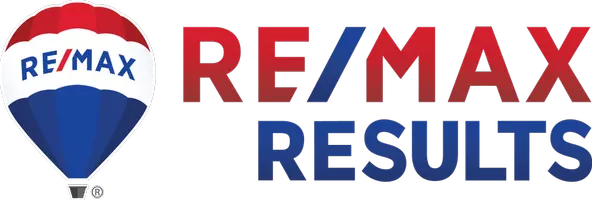
UPDATED:
07/26/2024 07:32 PM
Key Details
Property Type Townhouse
Sub Type Townhouse Side x Side
Listing Status Active
Purchase Type For Rent
Square Footage 1,614 sqft
MLS Listing ID 6486512
Bedrooms 4
Full Baths 1
Half Baths 1
Three Quarter Bath 1
Year Built 2023
Contingent None
Lot Size 2.120 Acres
Acres 2.12
Lot Dimensions COMMON
Property Description
luxury of your own private patio, nearby parks, and outdoor maintenance included. Our boutique townhomes range from 3 bed + Den to our 4-bedroom models! Each townhome comes with an attached 2 car garage and is within minutes downtown Wayzata. Our 3 bedroom + den unit is the perfect blend of space and functionality. The open floor plan allows you to effortlessly move between the living room, dining room, and kitchen, while the three bedrooms and den provide ample space for work, rest, and play. The unit also features modern finishes and appliances, as well as private outdoor spaces and a garage.
Location
State MN
County Hennepin
Zoning Residential-Multi-Family
Rooms
Basement None
Dining Room Informal Dining Room
Interior
Heating Forced Air
Cooling Central Air
Fireplace No
Appliance Cooktop, Dishwasher, Disposal, Dryer, Microwave, Range, Refrigerator, Stainless Steel Appliances, Washer
Exterior
Parking Features Attached Garage, Guest Parking
Garage Spaces 2.0
Roof Type Age 8 Years or Less
Building
Story Two
Foundation 1203
Sewer City Sewer/Connected
Water City Water/Connected
Level or Stories Two
Structure Type Brick Veneer,Metal Siding,Vinyl Siding
New Construction true
Schools
School District Orono
Others
Restrictions Pets - Breed Restriction,Pets - Cats Allowed,Pets - Dogs Allowed,Pets - Number Limit,Pets - Weight/Height Limit
GET MORE INFORMATION





